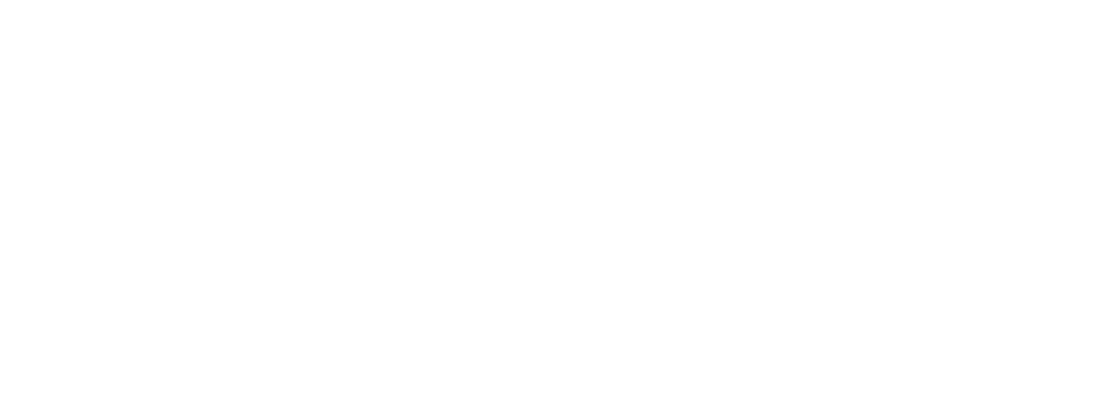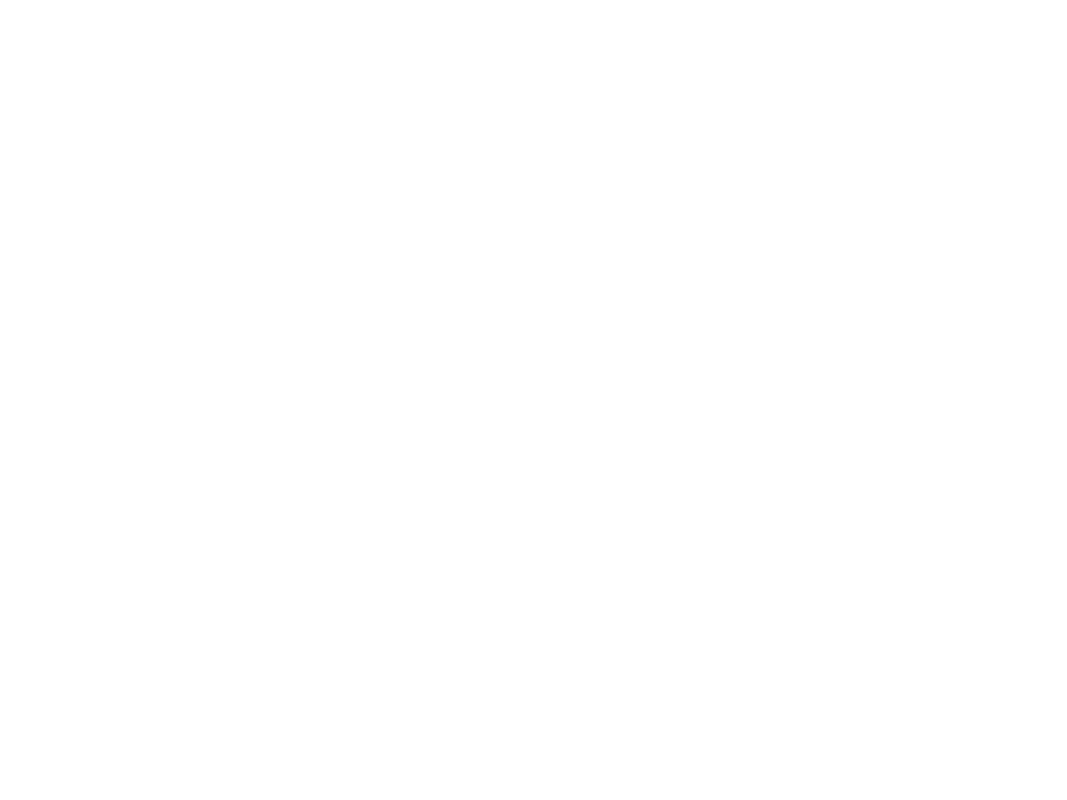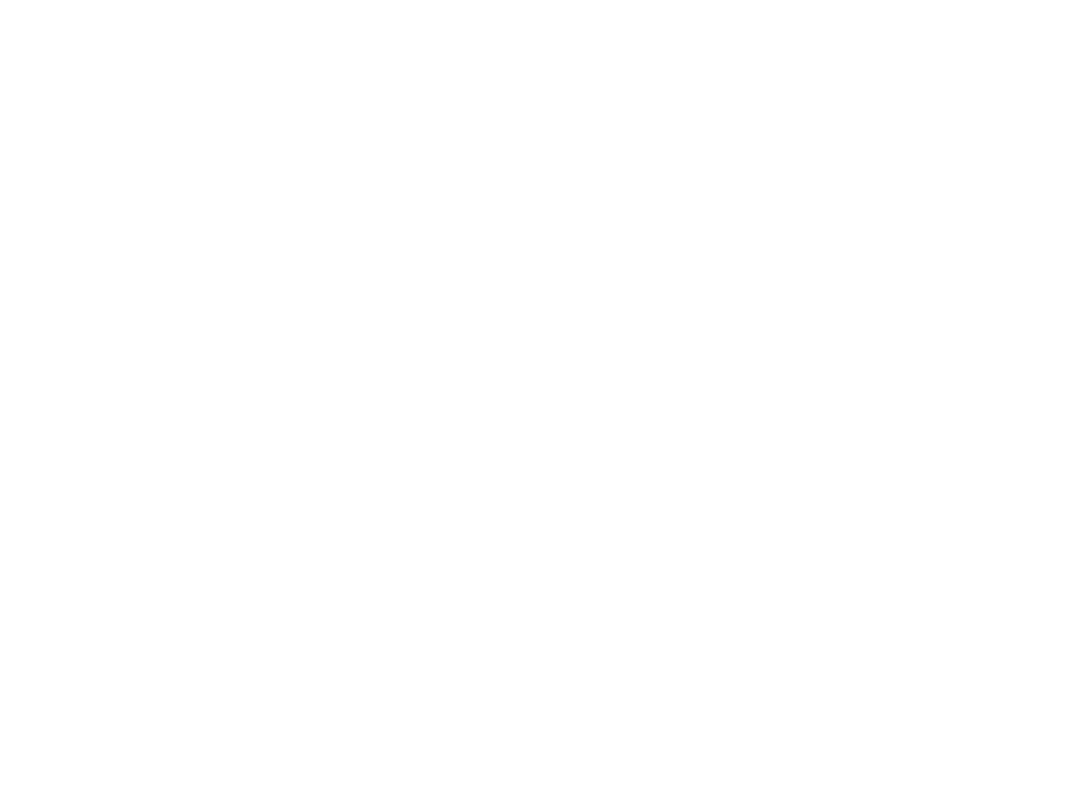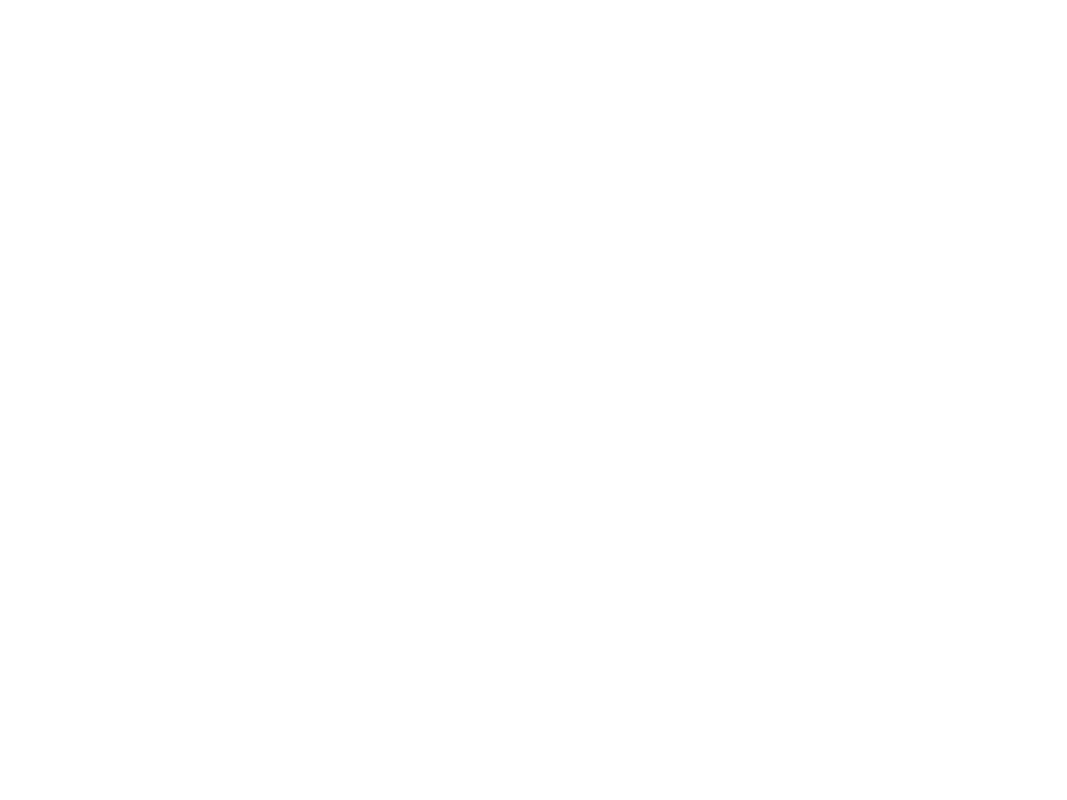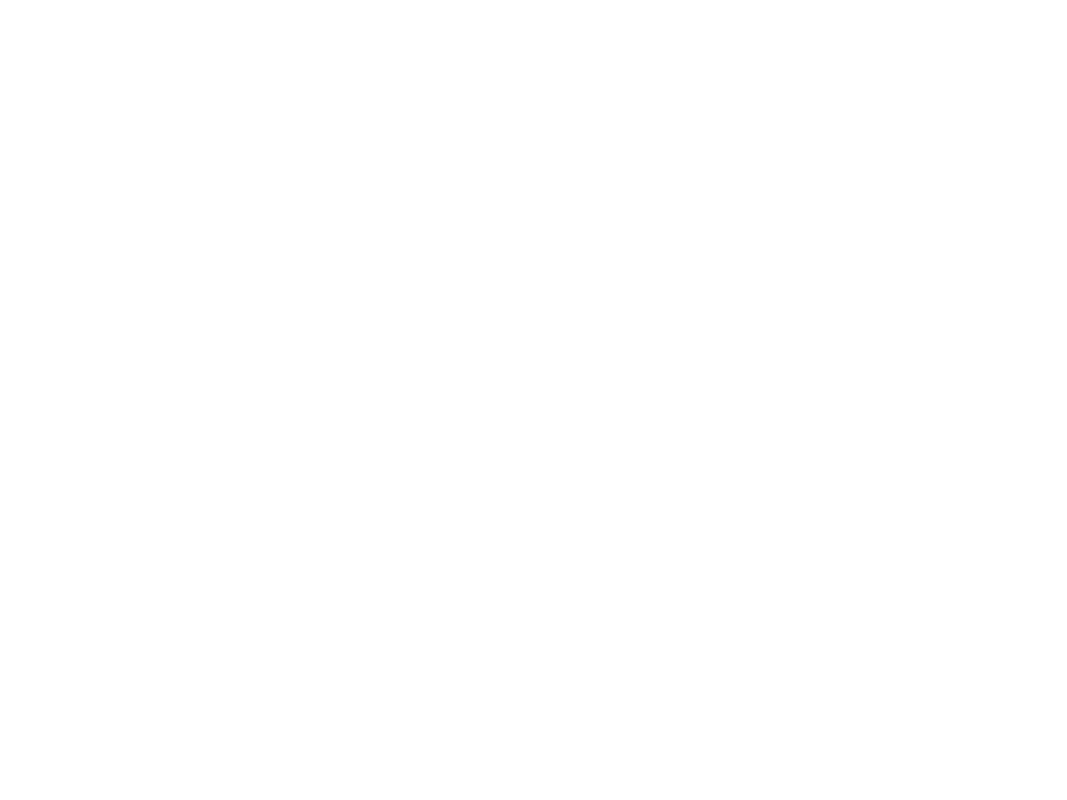2720 Zanker R
|
|
|
|
©2023 Jones Lang LaSalle IP, Inc. All rights reserved. All information contained herein is from sources deemed reliable; however, no representation or warranty is made to the accuracy thereof. Jones Lang LaSalle Brokerage, Inc. Real Estate License #: 01856260 | Privacy Statement

